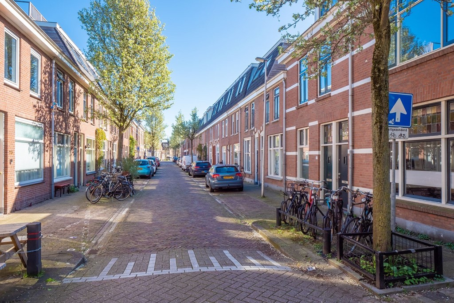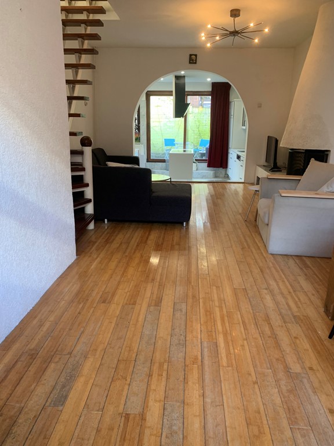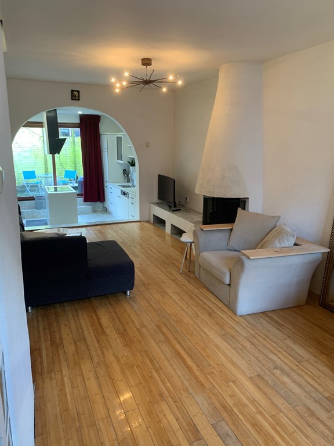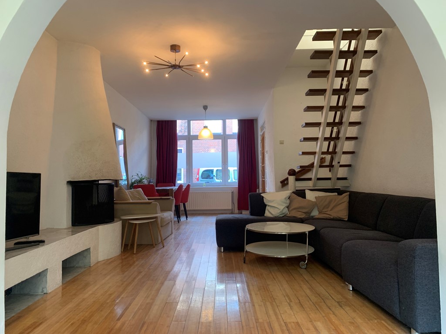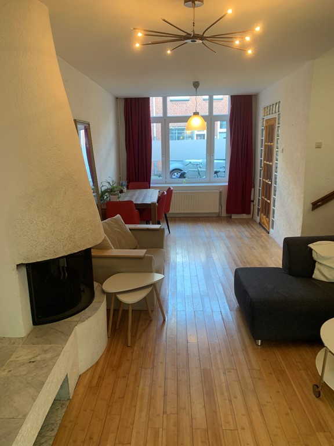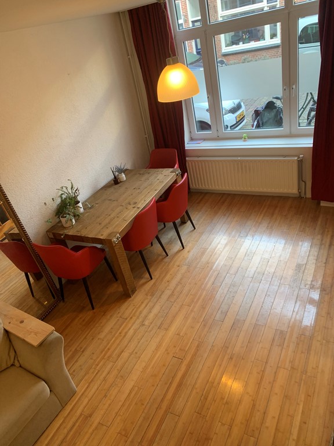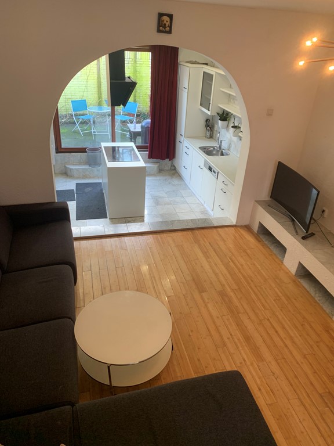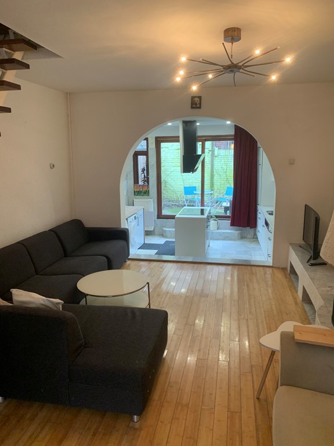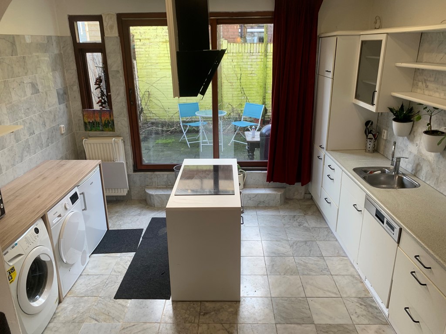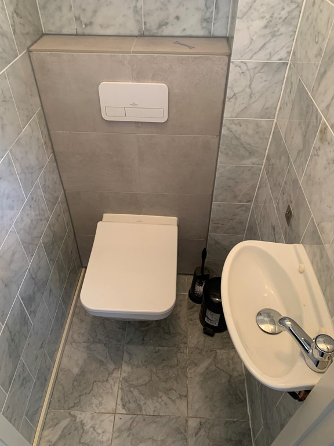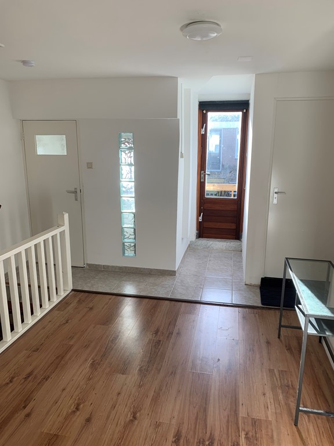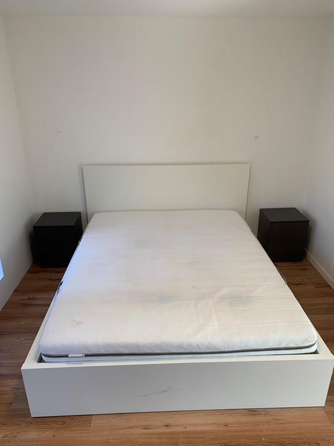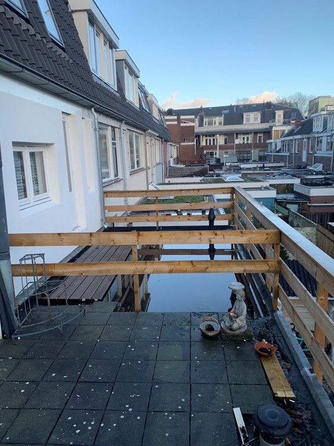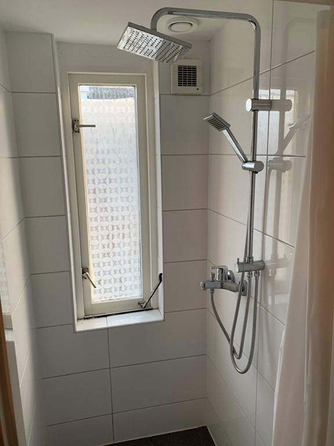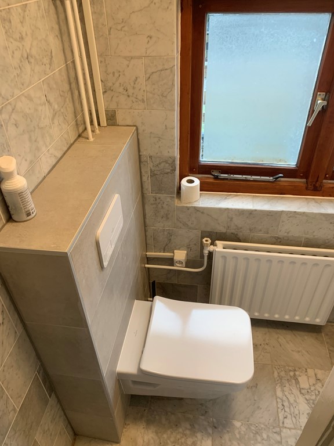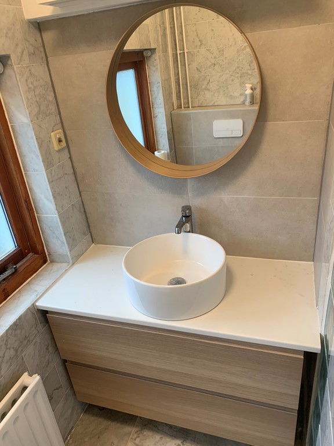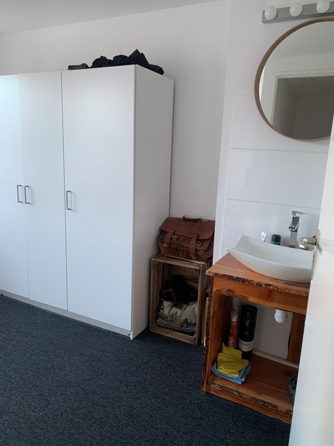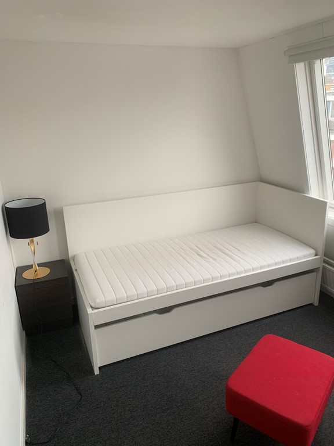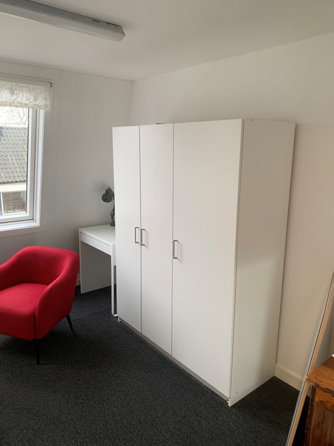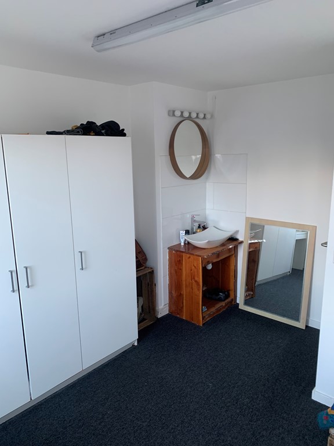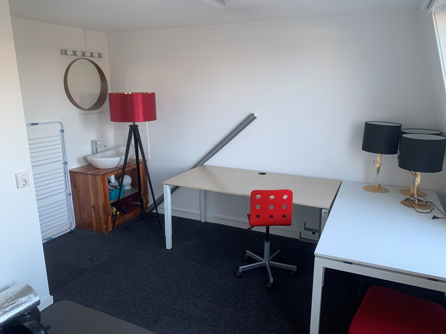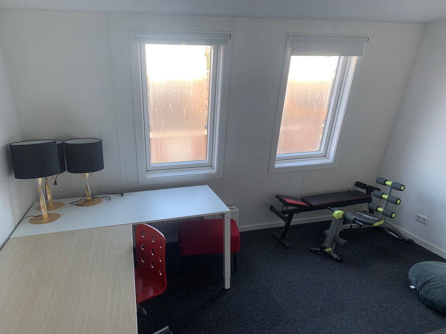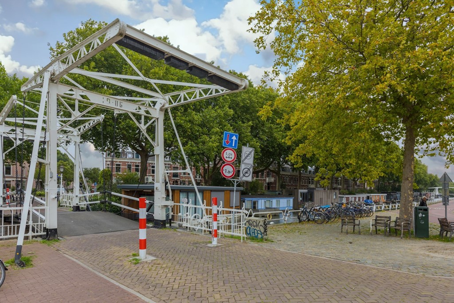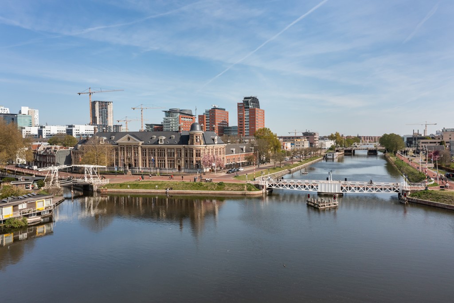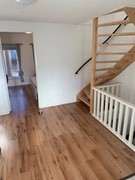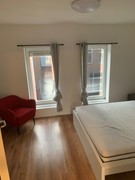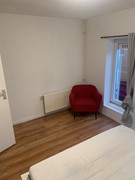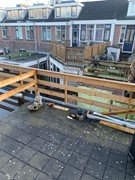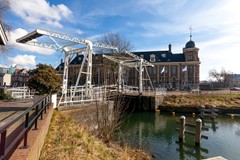Verhuurd: Van den Boschstraat, 3531 GL Utrecht
€ 2.100,- /mnd
| Type object | Woonhuis, eengezinswoning, tussenwoning |
|---|---|
| Woonoppervlakte | 110 m² |
| Status | Verhuurd |
| Perceeloppervlakte | 64 m² |
|---|---|
| Aanvaarding | Direct |
Beschrijving
**BEZICHTIGINGSAANVRAAG ALLEEN PER MAIL**
OMSCHRIJVING EN LOCATIE
Wilt u heerlijk wonen in een sfeervolle en ruime gemeubileerde 4-kamer tussenwoning in Lombok? Deze goed onderhouden tussenwoning met stadstuin en dakterras is gelegen aan een rustig straatje in Lombok-West, nabij het Bankaplein en de Leidsekade, met in de buurt een grote diversiteit aan winkels en leuke horeca. Met veel groen ook, zoals park Oog in Al, het Molenerf en de Muntkade waar je kunt genieten van de schitterende zonsondergang. Eveneens gelegen op loopafstand van de gezellige Kanaalstraat met een diversiteit aan gezellige restaurantjes en winkeltjes met verse producten. Ook voor mensen met (jonge) kinderen is veel om te kiezen, in de directe omgeving treft u diverse voorzieningen voor kinderopvang en (basis)scholen aan. Het centrum en het Centraal Station zijn bereikbaar binnen 10 minuten lopen. Via de Weg der Verenigde Naties bent u binnen enkele minuten op de snelweg. Het stationsgebied is volop in ontwikkeling, met als pluspunt dat het centrum zich meer verplaatst richting de woonwijk. Ook zal de Leidsche Rijn doorgetrokken worden naar de singel, ideaal voor het rondvaren met een bootje!
Indeling:
Begane grond: entree/gang met de meterkast en separate toilet.
Royale en lichte woonkamer met een schouw en een hoog plafond. Aan de achterzijde bevindt zich de zeer ruime keukenruimte voorzien van alle gewenste keuken(inbouw)apparatuur, wasmachine, droger en CV-Installatie (2023). Via de schuifpui kom je in de stadstuin (ca. 15 m2) gelegen op het Zuiden.
Eerste verdieping: zeer ruime overloop die toegang biedt de slaapkamer aan de voorzijde, separate doucheruimte, tweede toiletruimte voorzien van wastafel en wastafelmeubel en een zonnig dakterras gelegen aan de achterzijde georiënteerd op het Zuiden (ca. 15 m2).
De tweede verdieping is bereikbaar via een vaste trap en bestaat uit twee ruime slaapkamers, allebei voorzien van een wastafel.
KENMERKEN & BIJZONDERHEDEN
• Totale oppervlakte: ca. 110 m2.
• De huurprijs is € 2.100,- exclusief gebruikerslasten (G/W/E) en Gemeentelijke Heffingen per maand.
• Aanvaarding: PER DIRECT!
• Verhuurperiode: aanvang van maximaal 24 maanden (verlenging in overleg).
• De waarborgsom is gelijk aan 2 maanden huur.
• Oplevering: gestoffeerd en gemeubileerd.
• Profiel huur kandidaat: single, stel of gezin; werkend, géén huisdieren!
• Bouwjaar: 1921.
• Energielabel: B.
• Verhuurder behoudt zich het recht van gunning voor.
• Deze advertentie is met zorg samengesteld echter geheel vrijblijvend en onder voorbehoud van goedkeuring verhuurder. Derhalve kunnen hier op geen enkele wijze rechten aan ontleend worden.
• De bovenvermelde metrages zijn uitsluitend indicatief. Het object is niet conform NEN 2580 gemeten, derhalve kan geen enkel recht worden ontleend aan de genoemde metrages.
• Interesse in deze woning? Neem gerust uw eigen aanhuurmakelaar mee.
***FOR ENGLISH READ BELOW***
DESCRIPTION AND LOCATION
Would you like to live in an attractive and spacious furnished 4-room terraced house in Lombok? This well-maintained terraced house with city garden and roof terrace is located on a quiet street in Lombok-West, near Bankaplein and Leidsekade, with a wide variety of shops and nice restaurants nearby. With lots of greenery, such as Oog in Al park, the Molenerf and the Muntkade where you can enjoy the beautiful sunset. Also located within walking distance of the pleasant Kanaalstraat with a variety of cozy restaurants and shops with fresh products. There is also a lot to choose from for people with (young) children; in the immediate vicinity you will find various childcare facilities and (primary) schools. The center and Central Station are reachable within a 10-minute walk. Via the United Nations Road you can reach the highway within a few minutes. The station area is in full development, with the advantage that the center is moving more towards the residential area. The Leidsche Rijn will also be extended to the canal, ideal for sailing around in a boat!
Layout:
Ground floor: entrance/corridor with the meter cupboard and separate toilet.
Spacious and bright living room with a fireplace and a high ceiling. At the rear is the very spacious kitchen area equipped with all desired kitchen (built-in) appliances, washing machine, dryer and central heating installation (2023). Through the sliding doors you enter the city garden (approx. 14 m2) located on the South.
First floor: very spacious landing that provides access to the bedroom at the front, separate shower room, second toilet room with sink and washbasin and a sunny roof terrace located at the rear oriented to the South (approx. 14 m2).
The second floor is accessible via a staircase and consists of two spacious bedrooms, both with a sink.
FEATURES & SPECIAL FEATURES
• Total area: approx. 110 m2.
• The rental price is € 2,100 excluding user charges (G/W/E) and municipal levies per month.
• Acceptance: February 1, 2024.
• Rental period: start of 24 months (extension in consultation).
• The deposit is equal to 2 months rent.
• Delivery: upholstered and furnished.
• Rental candidate profile: single, couple or family; working, no pets!
• Year of construction: 1921.
• Energy label: B.
• The lessor reserves the right to award;
• This advertisement has been compiled with care.However, this is completely without obligation and subject to the landlord's approval. Therefore, no rights can be derived from this in any way.
• The above-mentioned floor areas are indicative only. The object has not been measured in accordance with NEN 2580, therefore no rights can be derived from the stated measurements.
• Interested in this property? Feel free to bring your own rental agent.
OMSCHRIJVING EN LOCATIE
Wilt u heerlijk wonen in een sfeervolle en ruime gemeubileerde 4-kamer tussenwoning in Lombok? Deze goed onderhouden tussenwoning met stadstuin en dakterras is gelegen aan een rustig straatje in Lombok-West, nabij het Bankaplein en de Leidsekade, met in de buurt een grote diversiteit aan winkels en leuke horeca. Met veel groen ook, zoals park Oog in Al, het Molenerf en de Muntkade waar je kunt genieten van de schitterende zonsondergang. Eveneens gelegen op loopafstand van de gezellige Kanaalstraat met een diversiteit aan gezellige restaurantjes en winkeltjes met verse producten. Ook voor mensen met (jonge) kinderen is veel om te kiezen, in de directe omgeving treft u diverse voorzieningen voor kinderopvang en (basis)scholen aan. Het centrum en het Centraal Station zijn bereikbaar binnen 10 minuten lopen. Via de Weg der Verenigde Naties bent u binnen enkele minuten op de snelweg. Het stationsgebied is volop in ontwikkeling, met als pluspunt dat het centrum zich meer verplaatst richting de woonwijk. Ook zal de Leidsche Rijn doorgetrokken worden naar de singel, ideaal voor het rondvaren met een bootje!
Indeling:
Begane grond: entree/gang met de meterkast en separate toilet.
Royale en lichte woonkamer met een schouw en een hoog plafond. Aan de achterzijde bevindt zich de zeer ruime keukenruimte voorzien van alle gewenste keuken(inbouw)apparatuur, wasmachine, droger en CV-Installatie (2023). Via de schuifpui kom je in de stadstuin (ca. 15 m2) gelegen op het Zuiden.
Eerste verdieping: zeer ruime overloop die toegang biedt de slaapkamer aan de voorzijde, separate doucheruimte, tweede toiletruimte voorzien van wastafel en wastafelmeubel en een zonnig dakterras gelegen aan de achterzijde georiënteerd op het Zuiden (ca. 15 m2).
De tweede verdieping is bereikbaar via een vaste trap en bestaat uit twee ruime slaapkamers, allebei voorzien van een wastafel.
KENMERKEN & BIJZONDERHEDEN
• Totale oppervlakte: ca. 110 m2.
• De huurprijs is € 2.100,- exclusief gebruikerslasten (G/W/E) en Gemeentelijke Heffingen per maand.
• Aanvaarding: PER DIRECT!
• Verhuurperiode: aanvang van maximaal 24 maanden (verlenging in overleg).
• De waarborgsom is gelijk aan 2 maanden huur.
• Oplevering: gestoffeerd en gemeubileerd.
• Profiel huur kandidaat: single, stel of gezin; werkend, géén huisdieren!
• Bouwjaar: 1921.
• Energielabel: B.
• Verhuurder behoudt zich het recht van gunning voor.
• Deze advertentie is met zorg samengesteld echter geheel vrijblijvend en onder voorbehoud van goedkeuring verhuurder. Derhalve kunnen hier op geen enkele wijze rechten aan ontleend worden.
• De bovenvermelde metrages zijn uitsluitend indicatief. Het object is niet conform NEN 2580 gemeten, derhalve kan geen enkel recht worden ontleend aan de genoemde metrages.
• Interesse in deze woning? Neem gerust uw eigen aanhuurmakelaar mee.
***FOR ENGLISH READ BELOW***
DESCRIPTION AND LOCATION
Would you like to live in an attractive and spacious furnished 4-room terraced house in Lombok? This well-maintained terraced house with city garden and roof terrace is located on a quiet street in Lombok-West, near Bankaplein and Leidsekade, with a wide variety of shops and nice restaurants nearby. With lots of greenery, such as Oog in Al park, the Molenerf and the Muntkade where you can enjoy the beautiful sunset. Also located within walking distance of the pleasant Kanaalstraat with a variety of cozy restaurants and shops with fresh products. There is also a lot to choose from for people with (young) children; in the immediate vicinity you will find various childcare facilities and (primary) schools. The center and Central Station are reachable within a 10-minute walk. Via the United Nations Road you can reach the highway within a few minutes. The station area is in full development, with the advantage that the center is moving more towards the residential area. The Leidsche Rijn will also be extended to the canal, ideal for sailing around in a boat!
Layout:
Ground floor: entrance/corridor with the meter cupboard and separate toilet.
Spacious and bright living room with a fireplace and a high ceiling. At the rear is the very spacious kitchen area equipped with all desired kitchen (built-in) appliances, washing machine, dryer and central heating installation (2023). Through the sliding doors you enter the city garden (approx. 14 m2) located on the South.
First floor: very spacious landing that provides access to the bedroom at the front, separate shower room, second toilet room with sink and washbasin and a sunny roof terrace located at the rear oriented to the South (approx. 14 m2).
The second floor is accessible via a staircase and consists of two spacious bedrooms, both with a sink.
FEATURES & SPECIAL FEATURES
• Total area: approx. 110 m2.
• The rental price is € 2,100 excluding user charges (G/W/E) and municipal levies per month.
• Acceptance: February 1, 2024.
• Rental period: start of 24 months (extension in consultation).
• The deposit is equal to 2 months rent.
• Delivery: upholstered and furnished.
• Rental candidate profile: single, couple or family; working, no pets!
• Year of construction: 1921.
• Energy label: B.
• The lessor reserves the right to award;
• This advertisement has been compiled with care.However, this is completely without obligation and subject to the landlord's approval. Therefore, no rights can be derived from this in any way.
• The above-mentioned floor areas are indicative only. The object has not been measured in accordance with NEN 2580, therefore no rights can be derived from the stated measurements.
• Interested in this property? Feel free to bring your own rental agent.
Kenmerken
| Overdracht | |
|---|---|
| Referentienummer | 00924 |
| Huurprijs | € 2.100,- per maand (gemeubileerd, gestoffeerd, geïndexeerd) |
| Borg | € 4.200,- |
| Status | Verhuurd |
| Aanvaarding | Direct |
| Aangeboden sinds | Dinsdag 16 januari 2024 |
| Laatste wijziging | Vrijdag 16 februari 2024 |
| Bouw | |
|---|---|
| Type object | Woonhuis, eengezinswoning, tussenwoning |
| Soort bouw | Bestaande bouw |
| Bouwperiode | 1921 |
| Oppervlaktes en inhoud | |
|---|---|
| Perceeloppervlakte | 64 m² |
| Woonoppervlakte | 110 m² |
| Inhoud | 300 m³ |
| Indeling | |
|---|---|
| Aantal bouwlagen | 3 |
| Aantal kamers | 4 (waarvan 3 slaapkamers) |
| Aantal toiletten | 2 |
| Locatie | |
|---|---|
| Ligging | Aan rustige weg Dichtbij openbaar vervoer In woonwijk Nabij school |
| Tuin | |
|---|---|
| Type | Patio |
| Hoofdtuin | Ja |
| Oriëntering | Zuiden |
| Staat | Normaal |
| Energieverbruik | |
|---|---|
| Energielabel | B |
| Uitrusting | |
|---|---|
| Keukenvoorzieningen | Inbouwapparatuur |
| Tuin aanwezig | Ja |
