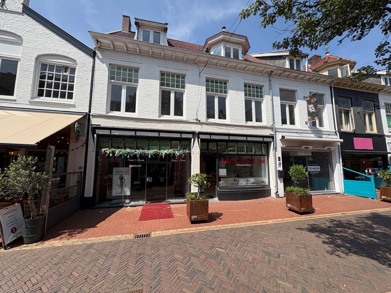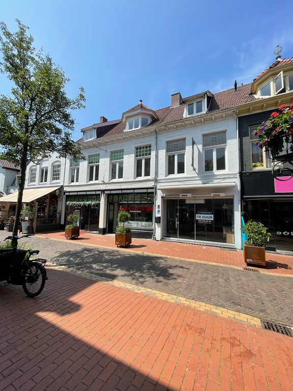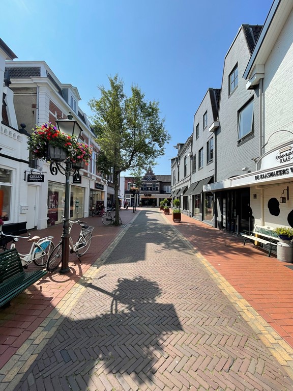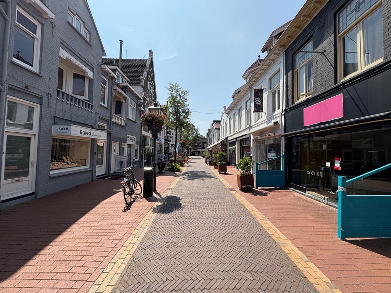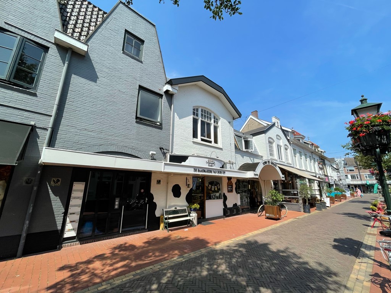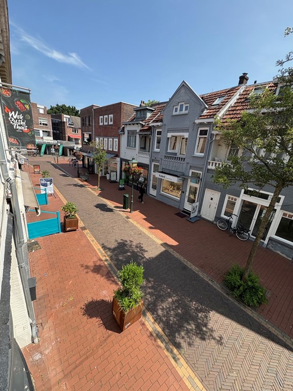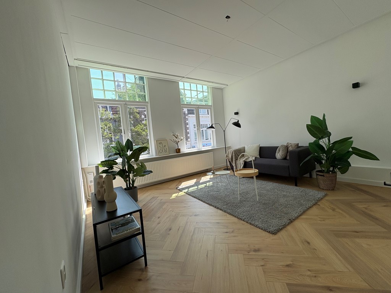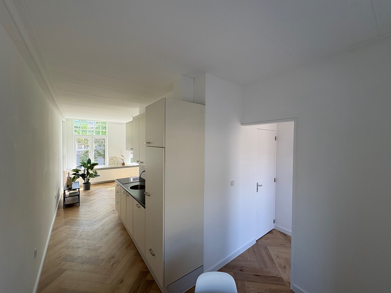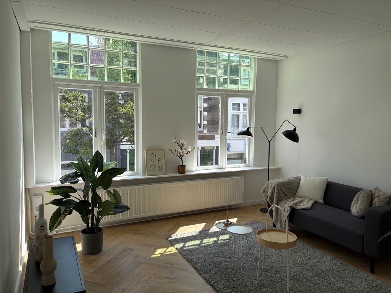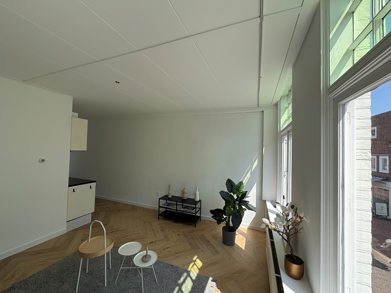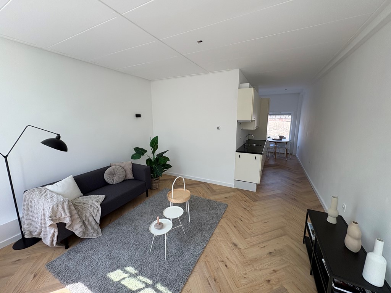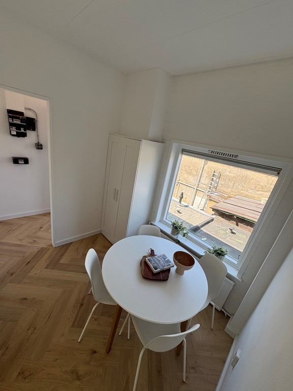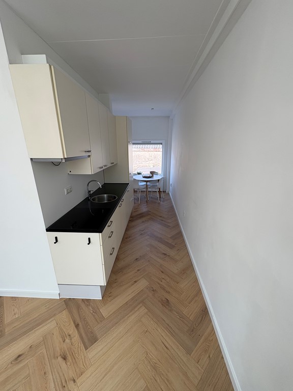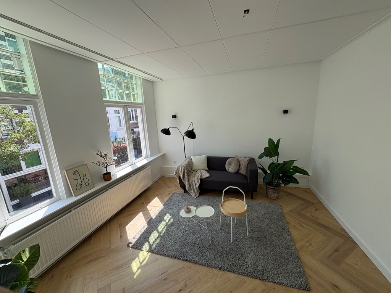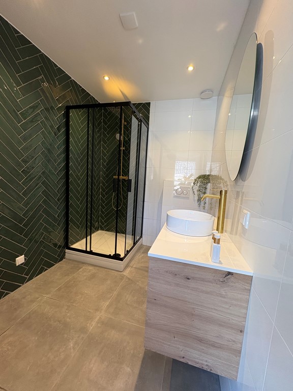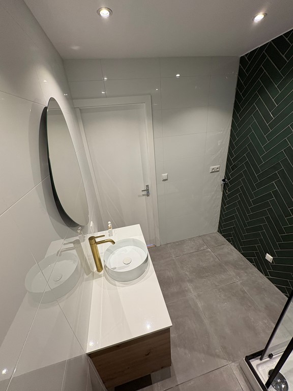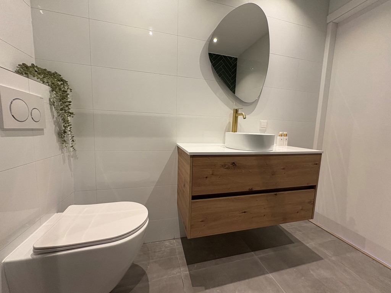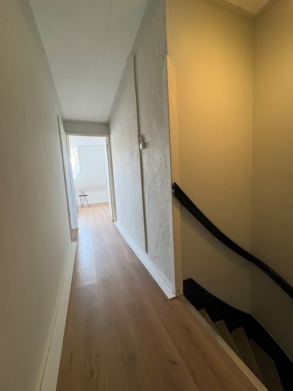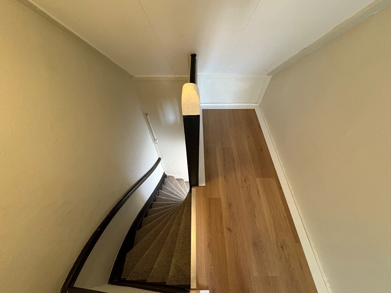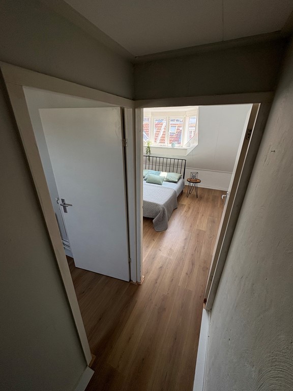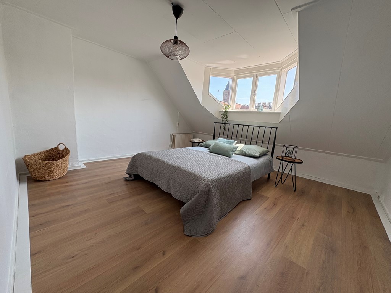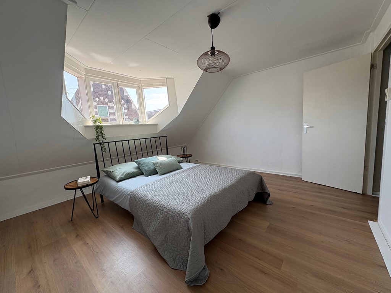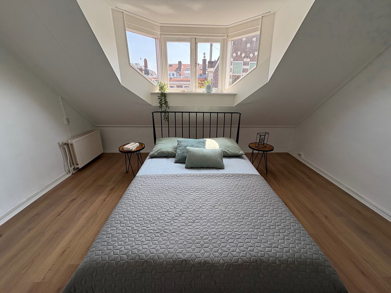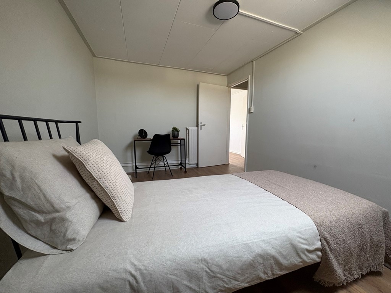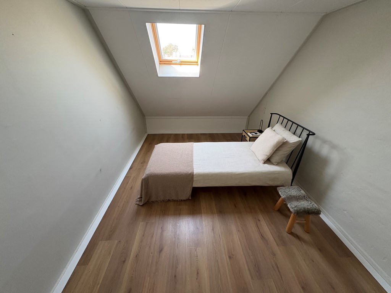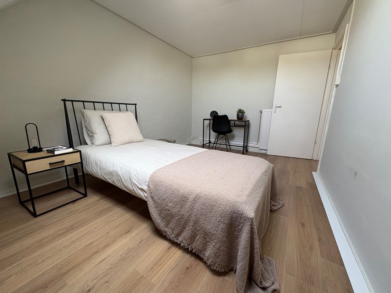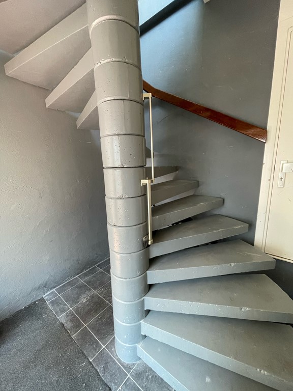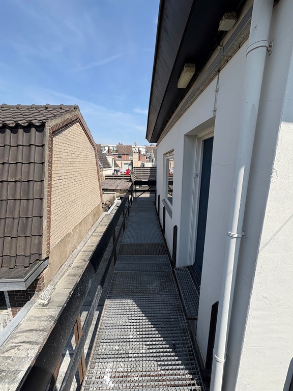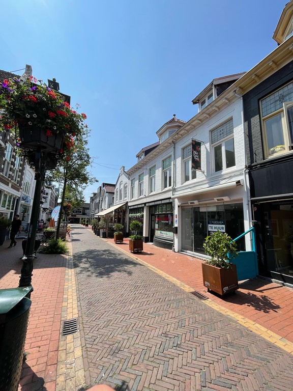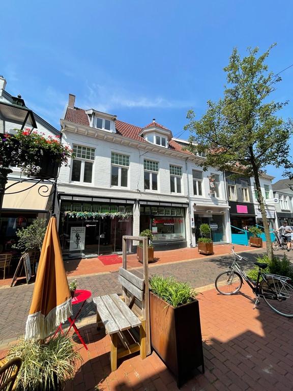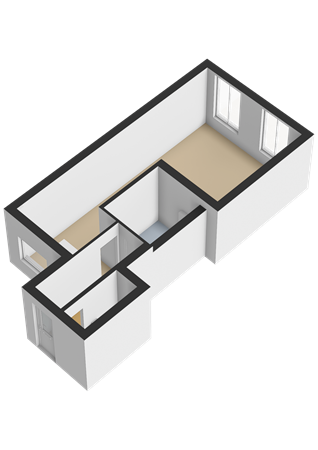Te koop: Nassaustraat 1F, 1404 CS Bussum
€ 349.000,- k.k.
| Type object | Appartement, bovenwoning |
|---|---|
| Aanvaarding | In overleg |
| Woonoppervlakte | 70 m² |
|---|
Beschrijving
Wonen in het hart van Bussum – royale maisonnette met twee woonlagen
In hartje Bussum ligt dit lichte en instapklare 3-kamerappartement (Nassaustraat 1-F). Deze maisonnette van ca. 70 m² is verdeeld over twee woonlagen en combineert een moderne afwerking met een praktische indeling. Met hoge plafonds, een ruime woonkamer, twee slaapkamers en alles binnen handbereik is dit een heerlijk appartement voor wie centraal en comfortabel wil wonen.
Wonen in het centrum van Bussum
Zoek je een royaal appartement met alle gemakken op loopafstand? Aan de Nassaustraat vind je deze maisonnette die in 2025 volledig is gemoderniseerd en direct te betrekken is.
Centraal wonen met alles dichtbij
De ligging is ideaal: midden in het centrum van Bussum. Winkels, supermarkten, horeca en het station liggen allemaal om de hoek. Binnen enkele minuten sta je op het perron richting Amsterdam of Utrecht, terwijl je thuis geniet van de levendigheid van Bussum.
Staat van onderhoud en afwerking
De woning is in 2025 op smaakvolle wijze gemoderniseerd, met behoud van de authentieke uitstraling. Daarbij is onder meer het volgende uitgevoerd:
• Nieuwe keuken voorzien van inbouwapparatuur.
• Moderne en ruime badkamer voorzien van douche, wastafelmeubel en toiletruimte.
• Nieuwe vloeren op beide verdiepingen.
Het resultaat is een harmonieus geheel waarin de authentieke sfeer en modern wooncomfort perfect samenkomen.
Indeling
Eerste woonlaag
Bij binnenkomst springt de lichte, ruime woonkamer met hoge plafonds en grote ramen direct in het oog. De royale halfopen keuken met eetgedeelte nodigt uit tot gezellig samenzijn, terwijl de moderne, ruime badkamer met toilet het geheel compleet maakt.
Tweede woonlaag
Op de bovenverdieping bevinden zich twee slaapkamers, beide van goed formaat en geschikt als master bedroom en logeer- of werkkamer.
Waarom kiezen voor dit appartement?
• Centrale ligging in het hart van Bussum.
• Royale maisonnette verdeeld over twee woonlagen.
• Lichte woonkamer met hoge plafonds.
• Twee slaapkamers.
• Volledig gemoderniseerd in 2025.
• Instapklaar en netjes afgewerkt.
Afmetingen en plattegronden
Zie NEN 2580-meetrapport.
Toelichtingsclausule NEN 2580
De meetinstructie is gebaseerd op de NEN 2580 en is bedoeld om een meer eenduidige manier van meten toe te passen voor het geven van een indicatie van de gebruiksoppervlakte. De meetinstructie sluit verschillen in meetuitkomsten niet volledig uit, bijvoorbeeld door interpretatieverschillen, afrondingen of beperkingen bij het uitvoeren van de meting.
Interesse?
Maak snel een afspraak voor een bezichtiging en ontdek zelf of dit royale appartement jouw nieuwe thuis wordt.
Bijzonderheden en kenmerken
• Vraagprijs: € 385.000 k.k.
• Bouwjaar: 1920, renovatiejaar: 2025.
• Woonoppervlakte: ca. 70 m² (conform NEN 2580, meetrapport beschikbaar).
• Inhoud: circa 241m³.
• Maisonnette, verdeeld over twee woonlagen.
• Fraaie ligging in hartje centrum Bussum.
• Instapklaar en netjes afgewerkt.
• Energielabel A.
• Verwarming en warmater via cv-combiketel (eigendom).
• Voorschotbijdrage (servicekosten): € 150,- per maand (prognose).
• Oplevering in overleg, kan spoedig.
• De woning maakt deel uit van een VvE (thans slapend).
• In de koopovereenkomst worden o.a. opgenomen: Niet-zelfbewoningsclausule, As is, where is-clausule en Ouderdomsclausule.
• Notaris ter keuze van verkoper.
• Vragenlijst en lijst van zaken zijn niet beschikbaar.
• Voorbehoud gunning verkoper.
• Alle moeite is genomen om de informatie in deze aanmelding zo accuraat en actueel mogelijk weer te geven. Fouten zijn echter nooit uit te sluiten. Vertrouw daarom niet alleen op deze informatie, maar controleer bij aankoop de zaken die voor uw beslissing van belang zijn.
**FOR ENGLISH SEE BELOW**
PROPERTY INFORMATION – NASSAUSTRAAT 1-F, BUSSUM
Living in the heart of Bussum – spacious two-level maisonette
In the very center of Bussum lies this bright and move-in ready 3-room apartment (Nassaustraat 1-F). This maisonette of approx. 70 m² is divided over two floors and combines a modern finish with a practical layout. With high ceilings, a generous living room, two bedrooms, and everything within easy reach, this is the perfect home for anyone who wants to live centrally and comfortably.
Living in the center of Bussum
Looking for a spacious apartment with all conveniences within walking distance? At Nassaustraat you’ll find this maisonette, fully modernized in 2025 and ready for immediate move-in.
Central location with everything nearby
The location is ideal: right in the center of Bussum. Shops, supermarkets, restaurants, and the railway station are all just around the corner. Within minutes you’ll be on the train to Amsterdam or Utrecht, while at home you can enjoy the vibrant atmosphere of Bussum.
Condition and finish
The apartment was tastefully modernized in 2025, while preserving its authentic character. The renovations included:
• Brand-new kitchen with built-in appliances
• Modern and spacious bathroom with shower, washbasin unit, and toilet
• New flooring on both levels
The result is a harmonious combination of authentic charm and modern living comfort.
Layout
First floor
Upon entering, the bright and spacious living room with high ceilings and large windows immediately stands out. The generous semi-open kitchen with dining area is perfect for cooking and entertaining, while the modern bathroom with toilet completes this floor.
Second floor
The upper level offers two bedrooms, both well-sized and suitable as a master bedroom and a guest room or home office.
Why choose this apartment?
• Central location in the heart of Bussum
• Spacious maisonette spread over two levels
• Bright living room with high ceilings
• Two bedrooms
• Fully modernized in 2025
• Move-in ready and neatly finished
Dimensions and floor plans
See NEN 2580 measurement report.
Disclaimer NEN 2580
The measuring instructions are based on the NEN 2580 standard and are intended to provide a more uniform method of measuring for an indication of usable floor area. Differences in outcomes may still occur due to interpretation, rounding, or limitations during measurement.
Interested?
Schedule a viewing soon and discover whether this spacious apartment could be your new home.
Details and features
• Asking price: € 385,000 costs-to-buyer
• Year of construction: 1920, renovated in 2025
• Living area: approx. 70 m² (in accordance with NEN 2580, measurement report available)
• Volume: approx. 241 m³
• Maisonette divided over two levels
• Attractive location in the heart of Bussum
• Move-in ready and neatly finished
• Energy label: A
• Heating and hot water via central heating combi boiler (owned)
• Estimated service charges: € 150 per month (provisional)
• Delivery in consultation, possible at short notice
• Part of an owners’ association (currently inactive)
• Purchase agreement will include: Non-occupancy clause, “As is, where is” clause and Age clause
• Notary appointed by the seller
• No seller’s questionnaire or list of items available
• Sale subject to seller’s approval
• All information has been compiled with the greatest possible care. However, no rights can be derived from it. Buyers are advised not to rely solely on this information, but to verify all matters relevant to their purchase decision.
In hartje Bussum ligt dit lichte en instapklare 3-kamerappartement (Nassaustraat 1-F). Deze maisonnette van ca. 70 m² is verdeeld over twee woonlagen en combineert een moderne afwerking met een praktische indeling. Met hoge plafonds, een ruime woonkamer, twee slaapkamers en alles binnen handbereik is dit een heerlijk appartement voor wie centraal en comfortabel wil wonen.
Wonen in het centrum van Bussum
Zoek je een royaal appartement met alle gemakken op loopafstand? Aan de Nassaustraat vind je deze maisonnette die in 2025 volledig is gemoderniseerd en direct te betrekken is.
Centraal wonen met alles dichtbij
De ligging is ideaal: midden in het centrum van Bussum. Winkels, supermarkten, horeca en het station liggen allemaal om de hoek. Binnen enkele minuten sta je op het perron richting Amsterdam of Utrecht, terwijl je thuis geniet van de levendigheid van Bussum.
Staat van onderhoud en afwerking
De woning is in 2025 op smaakvolle wijze gemoderniseerd, met behoud van de authentieke uitstraling. Daarbij is onder meer het volgende uitgevoerd:
• Nieuwe keuken voorzien van inbouwapparatuur.
• Moderne en ruime badkamer voorzien van douche, wastafelmeubel en toiletruimte.
• Nieuwe vloeren op beide verdiepingen.
Het resultaat is een harmonieus geheel waarin de authentieke sfeer en modern wooncomfort perfect samenkomen.
Indeling
Eerste woonlaag
Bij binnenkomst springt de lichte, ruime woonkamer met hoge plafonds en grote ramen direct in het oog. De royale halfopen keuken met eetgedeelte nodigt uit tot gezellig samenzijn, terwijl de moderne, ruime badkamer met toilet het geheel compleet maakt.
Tweede woonlaag
Op de bovenverdieping bevinden zich twee slaapkamers, beide van goed formaat en geschikt als master bedroom en logeer- of werkkamer.
Waarom kiezen voor dit appartement?
• Centrale ligging in het hart van Bussum.
• Royale maisonnette verdeeld over twee woonlagen.
• Lichte woonkamer met hoge plafonds.
• Twee slaapkamers.
• Volledig gemoderniseerd in 2025.
• Instapklaar en netjes afgewerkt.
Afmetingen en plattegronden
Zie NEN 2580-meetrapport.
Toelichtingsclausule NEN 2580
De meetinstructie is gebaseerd op de NEN 2580 en is bedoeld om een meer eenduidige manier van meten toe te passen voor het geven van een indicatie van de gebruiksoppervlakte. De meetinstructie sluit verschillen in meetuitkomsten niet volledig uit, bijvoorbeeld door interpretatieverschillen, afrondingen of beperkingen bij het uitvoeren van de meting.
Interesse?
Maak snel een afspraak voor een bezichtiging en ontdek zelf of dit royale appartement jouw nieuwe thuis wordt.
Bijzonderheden en kenmerken
• Vraagprijs: € 385.000 k.k.
• Bouwjaar: 1920, renovatiejaar: 2025.
• Woonoppervlakte: ca. 70 m² (conform NEN 2580, meetrapport beschikbaar).
• Inhoud: circa 241m³.
• Maisonnette, verdeeld over twee woonlagen.
• Fraaie ligging in hartje centrum Bussum.
• Instapklaar en netjes afgewerkt.
• Energielabel A.
• Verwarming en warmater via cv-combiketel (eigendom).
• Voorschotbijdrage (servicekosten): € 150,- per maand (prognose).
• Oplevering in overleg, kan spoedig.
• De woning maakt deel uit van een VvE (thans slapend).
• In de koopovereenkomst worden o.a. opgenomen: Niet-zelfbewoningsclausule, As is, where is-clausule en Ouderdomsclausule.
• Notaris ter keuze van verkoper.
• Vragenlijst en lijst van zaken zijn niet beschikbaar.
• Voorbehoud gunning verkoper.
• Alle moeite is genomen om de informatie in deze aanmelding zo accuraat en actueel mogelijk weer te geven. Fouten zijn echter nooit uit te sluiten. Vertrouw daarom niet alleen op deze informatie, maar controleer bij aankoop de zaken die voor uw beslissing van belang zijn.
**FOR ENGLISH SEE BELOW**
PROPERTY INFORMATION – NASSAUSTRAAT 1-F, BUSSUM
Living in the heart of Bussum – spacious two-level maisonette
In the very center of Bussum lies this bright and move-in ready 3-room apartment (Nassaustraat 1-F). This maisonette of approx. 70 m² is divided over two floors and combines a modern finish with a practical layout. With high ceilings, a generous living room, two bedrooms, and everything within easy reach, this is the perfect home for anyone who wants to live centrally and comfortably.
Living in the center of Bussum
Looking for a spacious apartment with all conveniences within walking distance? At Nassaustraat you’ll find this maisonette, fully modernized in 2025 and ready for immediate move-in.
Central location with everything nearby
The location is ideal: right in the center of Bussum. Shops, supermarkets, restaurants, and the railway station are all just around the corner. Within minutes you’ll be on the train to Amsterdam or Utrecht, while at home you can enjoy the vibrant atmosphere of Bussum.
Condition and finish
The apartment was tastefully modernized in 2025, while preserving its authentic character. The renovations included:
• Brand-new kitchen with built-in appliances
• Modern and spacious bathroom with shower, washbasin unit, and toilet
• New flooring on both levels
The result is a harmonious combination of authentic charm and modern living comfort.
Layout
First floor
Upon entering, the bright and spacious living room with high ceilings and large windows immediately stands out. The generous semi-open kitchen with dining area is perfect for cooking and entertaining, while the modern bathroom with toilet completes this floor.
Second floor
The upper level offers two bedrooms, both well-sized and suitable as a master bedroom and a guest room or home office.
Why choose this apartment?
• Central location in the heart of Bussum
• Spacious maisonette spread over two levels
• Bright living room with high ceilings
• Two bedrooms
• Fully modernized in 2025
• Move-in ready and neatly finished
Dimensions and floor plans
See NEN 2580 measurement report.
Disclaimer NEN 2580
The measuring instructions are based on the NEN 2580 standard and are intended to provide a more uniform method of measuring for an indication of usable floor area. Differences in outcomes may still occur due to interpretation, rounding, or limitations during measurement.
Interested?
Schedule a viewing soon and discover whether this spacious apartment could be your new home.
Details and features
• Asking price: € 385,000 costs-to-buyer
• Year of construction: 1920, renovated in 2025
• Living area: approx. 70 m² (in accordance with NEN 2580, measurement report available)
• Volume: approx. 241 m³
• Maisonette divided over two levels
• Attractive location in the heart of Bussum
• Move-in ready and neatly finished
• Energy label: A
• Heating and hot water via central heating combi boiler (owned)
• Estimated service charges: € 150 per month (provisional)
• Delivery in consultation, possible at short notice
• Part of an owners’ association (currently inactive)
• Purchase agreement will include: Non-occupancy clause, “As is, where is” clause and Age clause
• Notary appointed by the seller
• No seller’s questionnaire or list of items available
• Sale subject to seller’s approval
• All information has been compiled with the greatest possible care. However, no rights can be derived from it. Buyers are advised not to rely solely on this information, but to verify all matters relevant to their purchase decision.
Kenmerken
| Overdracht | |
|---|---|
| Referentienummer | 01035 |
| Vraagprijs | € 349.000,- k.k. |
| Servicekosten | € 125,- |
| Inrichting | Ja |
| Inrichting | Gestoffeerd |
| Aanvaarding | In overleg |
| Aangeboden sinds | Zaterdag 13 september 2025 |
| Laatste wijziging | Vrijdag 24 oktober 2025 |
| Bouw | |
|---|---|
| Type object | Appartement, bovenwoning |
| Woonlaag | 1e woonlaag |
| Soort bouw | Bestaande bouw |
| Bouwperiode | 1920 |
| Dakbedekking | Dakpannen |
| Type dak | Zadeldak |
| Isolatievormen | Dubbel glas |
| Oppervlaktes en inhoud | |
|---|---|
| Woonoppervlakte | 70 m² |
| Inhoud | 241 m³ |
| Indeling | |
|---|---|
| Aantal bouwlagen | 2 |
| Aantal kamers | 3 (waarvan 2 slaapkamers) |
| Aantal badkamers | 1 |
| Locatie | |
|---|---|
| Ligging | Aan rustige weg Dichtbij openbaar vervoer In centrum In woonwijk Nabij school Nabij snelweg Nabij winkelcentrum |
| Energieverbruik | |
|---|---|
| Energielabel | A |
| CV ketel | |
|---|---|
| Warmtebron | Gas |
| Combiketel | Ja |
| Eigendom | Eigendom |
| Uitrusting | |
|---|---|
| Warm water | CV-ketel |
| Verwarmingssysteem | Centrale verwarming |
| Badkamervoorzieningen | Douche Toilet Wastafelmeubel |
| Kadastrale gegevens | |
|---|---|
| Kadastrale aanduiding | Gooise Meren E 4717 |
| Omvang | Appartementsrecht of complex |
| Eigendomsituatie | Eigen grond |
